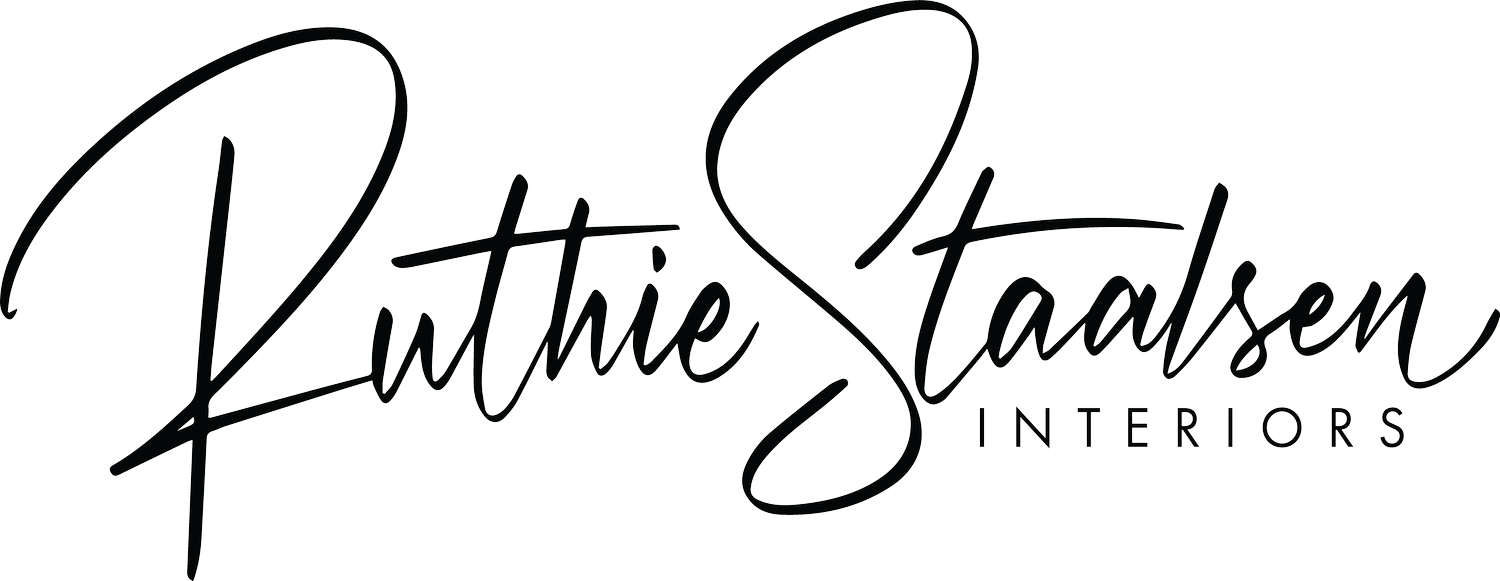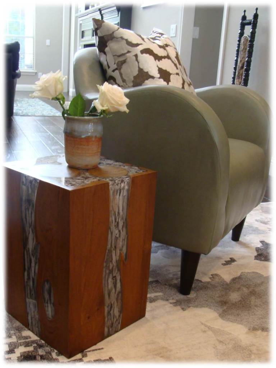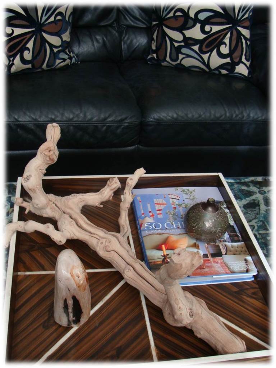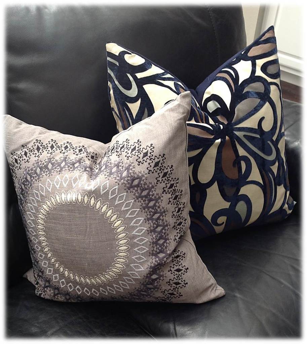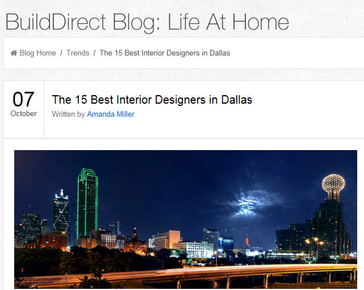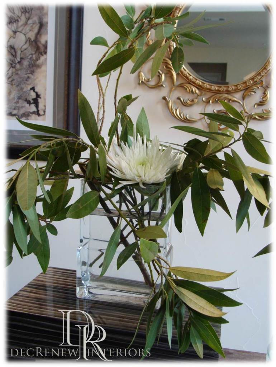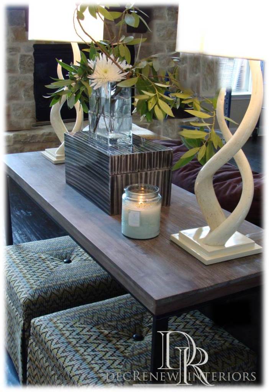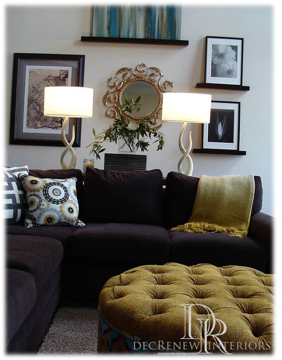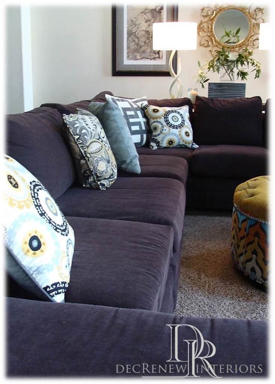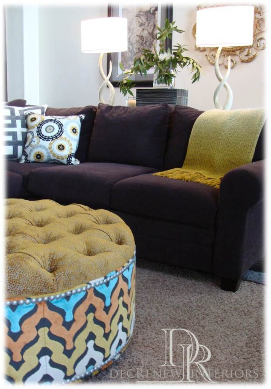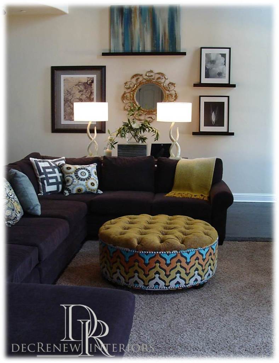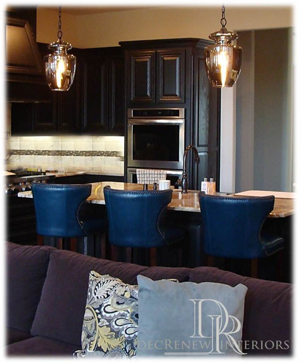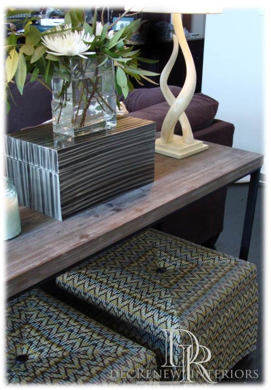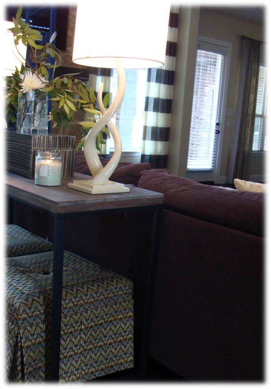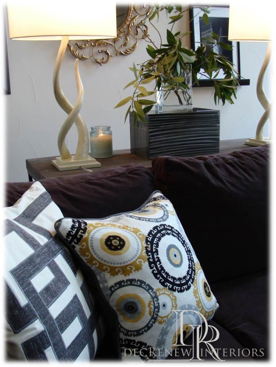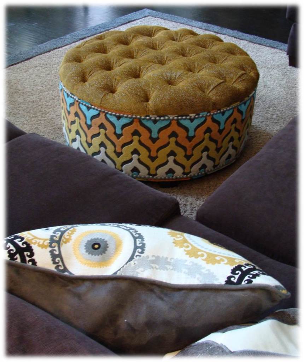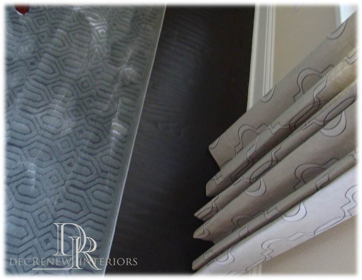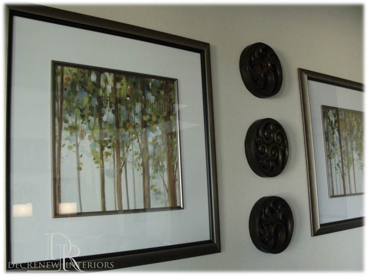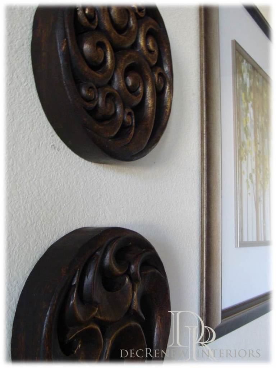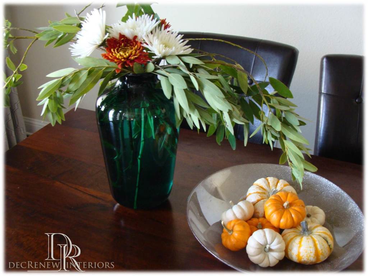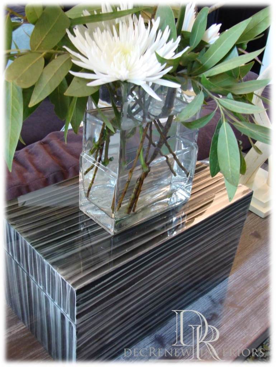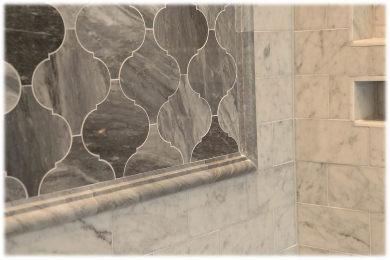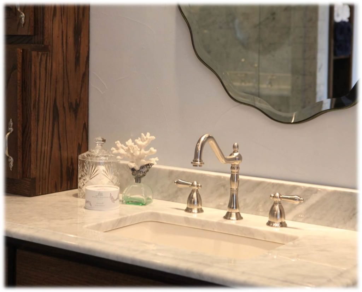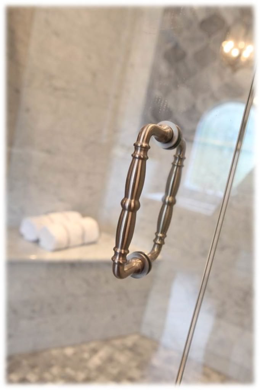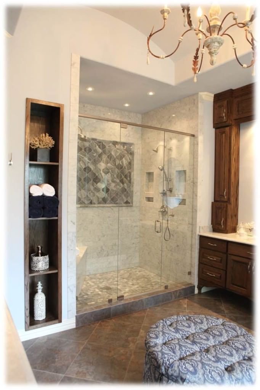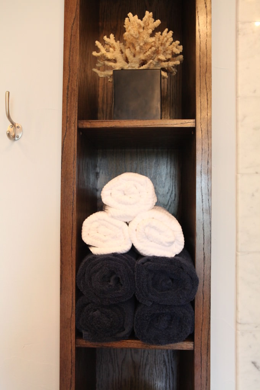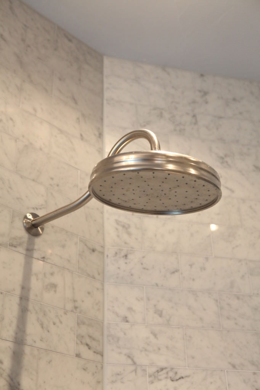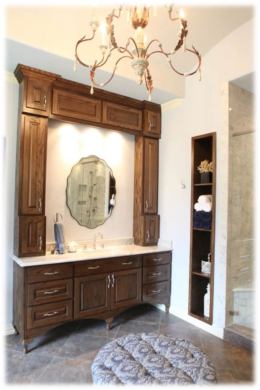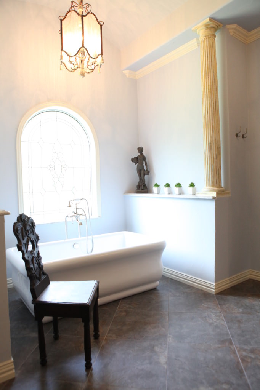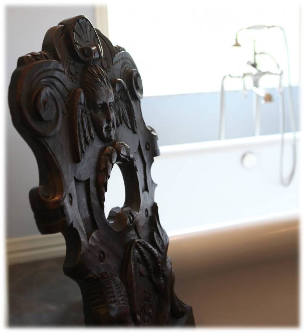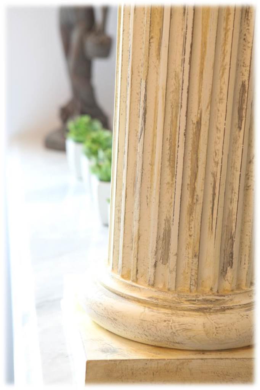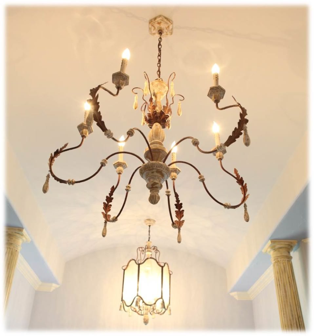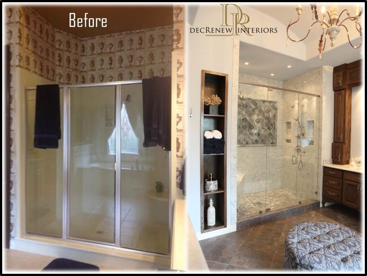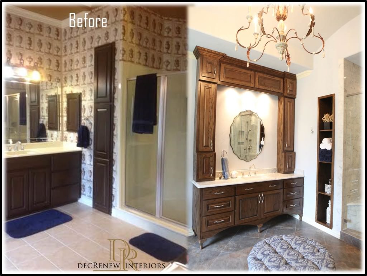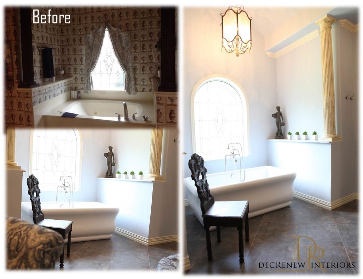There has been lots of labor going on with DecRenew Interiors the past few months!
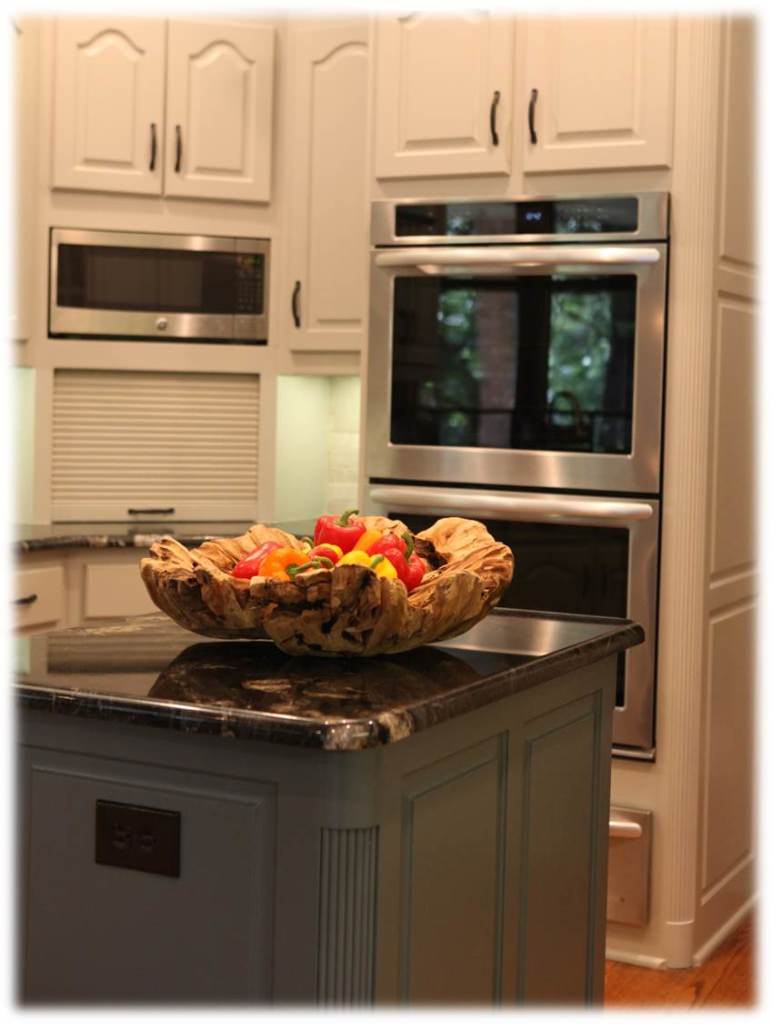
I've been working with these clients on several projects over the years in their home. The kitchen was Phase II of the projects we have done so far. Next week we start on all their bathrooms!
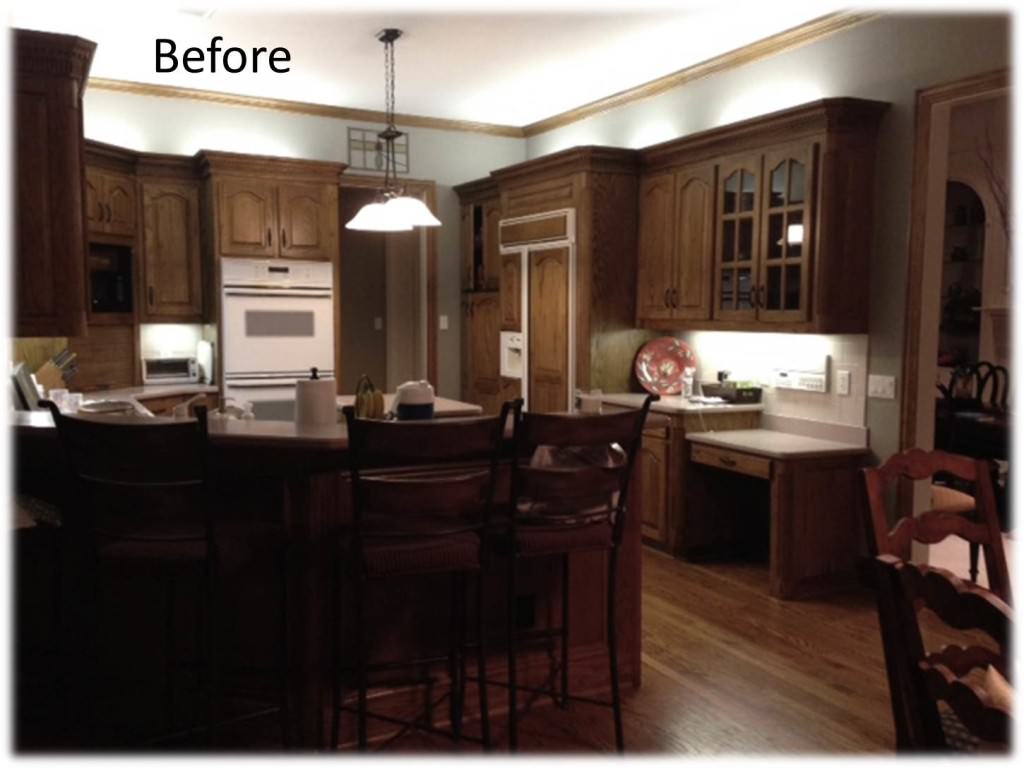
They have a wonderful home in a very wooded area. They purchased the home because of the amazing backyard and the rustic, casual feel of the home. They love all the wood that is in the interior but felt that the kitchen was too dark. I totally agreed.
BEFORE

So we lightened it up! They were really hesitant about changing the kitchen because they didn't want it to feel out of place with the rest of their home. They were nervous that it would look updated and everything else would look out of date. I assured them that we could update the kitchen and make it look fantastic with the rest of the rooms that flow from the kitchen.
AFTER
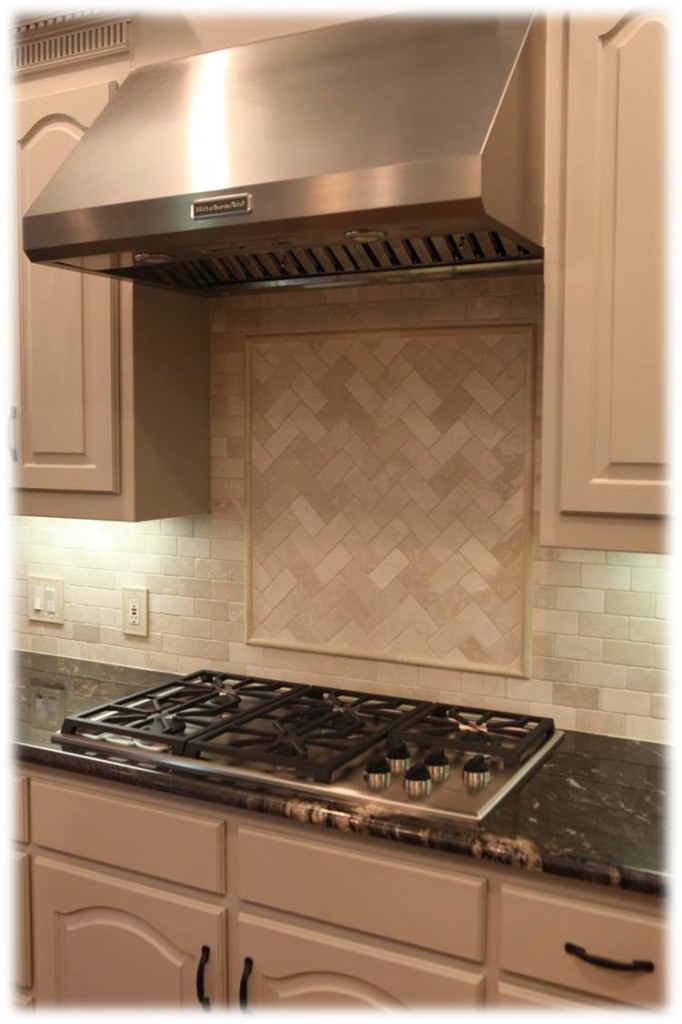
We got to work and selected cabinet color, granite, venta hood, faucet, sink, hardware, stone work for bar, gas stove, double oven, refrigerator and lighting.
BEFORE
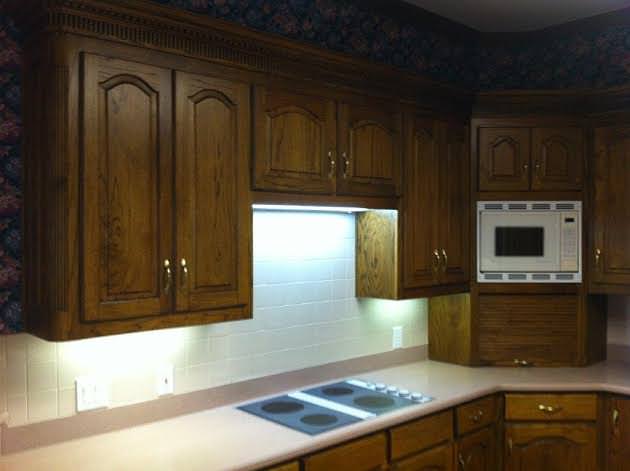
AFTER

We adjusted the cabinets above the bread box for a bigger microwave. The island also got a makeover with new legs and a new stylish color.
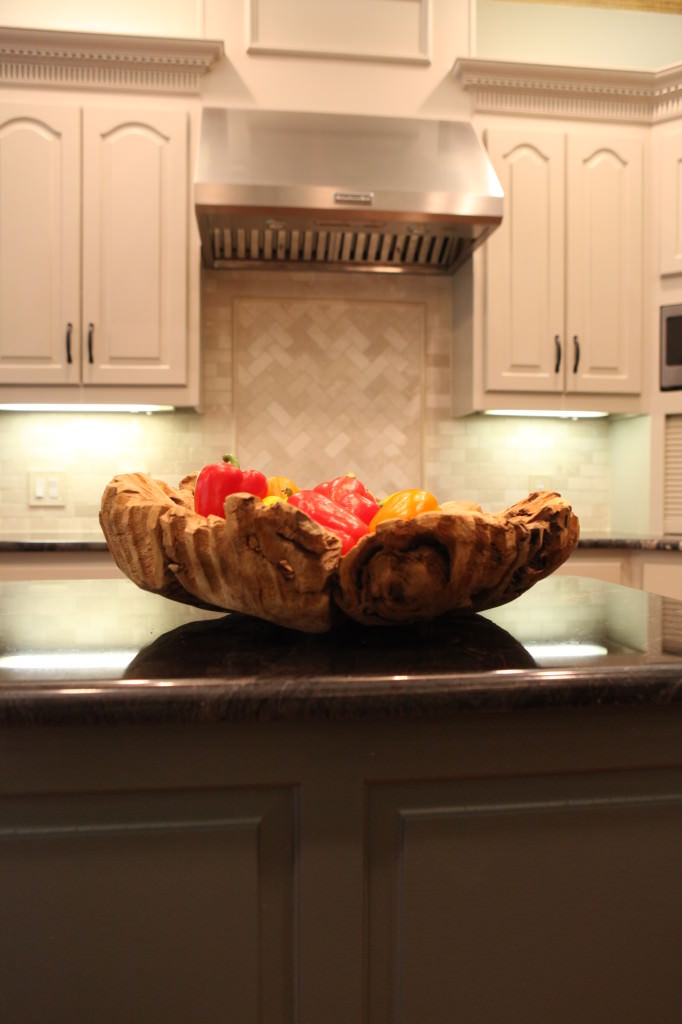
We worked with the paneling in the other rooms and made sure that we kept some consistency in the kitchen with what is going on everywhere else. We left the crown molding wood so it ties in with the adjacent dining room.
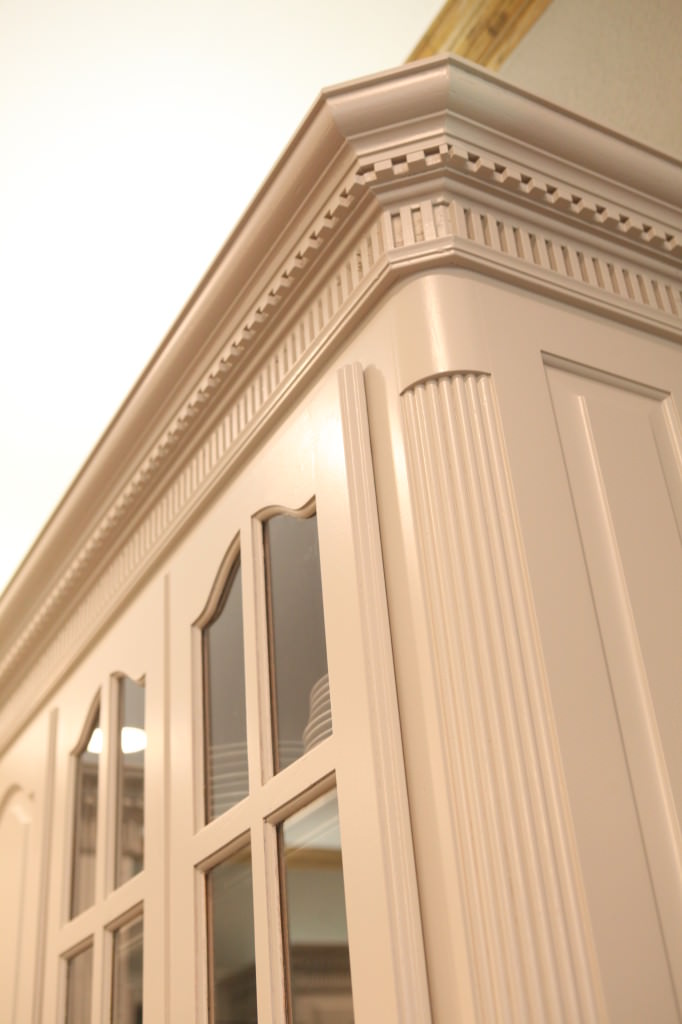
We added new lighting to the cove in the dining room and that really made it look fabulously updated.
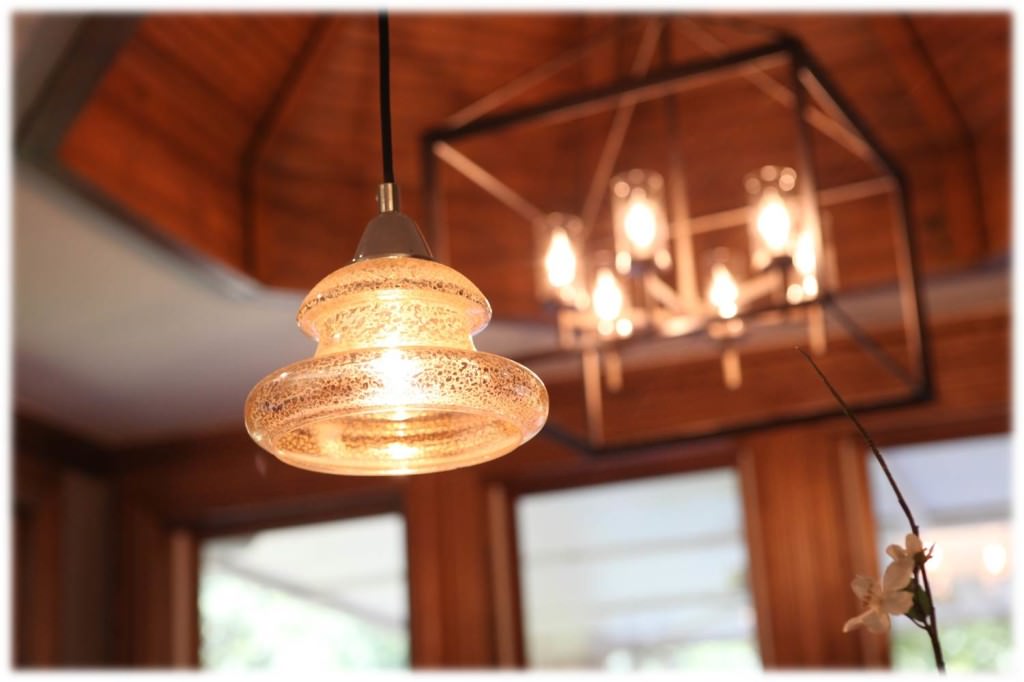
Love these mercury glass pendants that we placed over their curved bar area. The client wanted to keep her existing island lighting since they had just replaced it a year ago.

The granite we selected was the one thing that my client was terrified of. She felt like it would make the kitchen darker. I assured her that it would be the focal point in the kitchen and would be beautiful with the woodwork in the home.
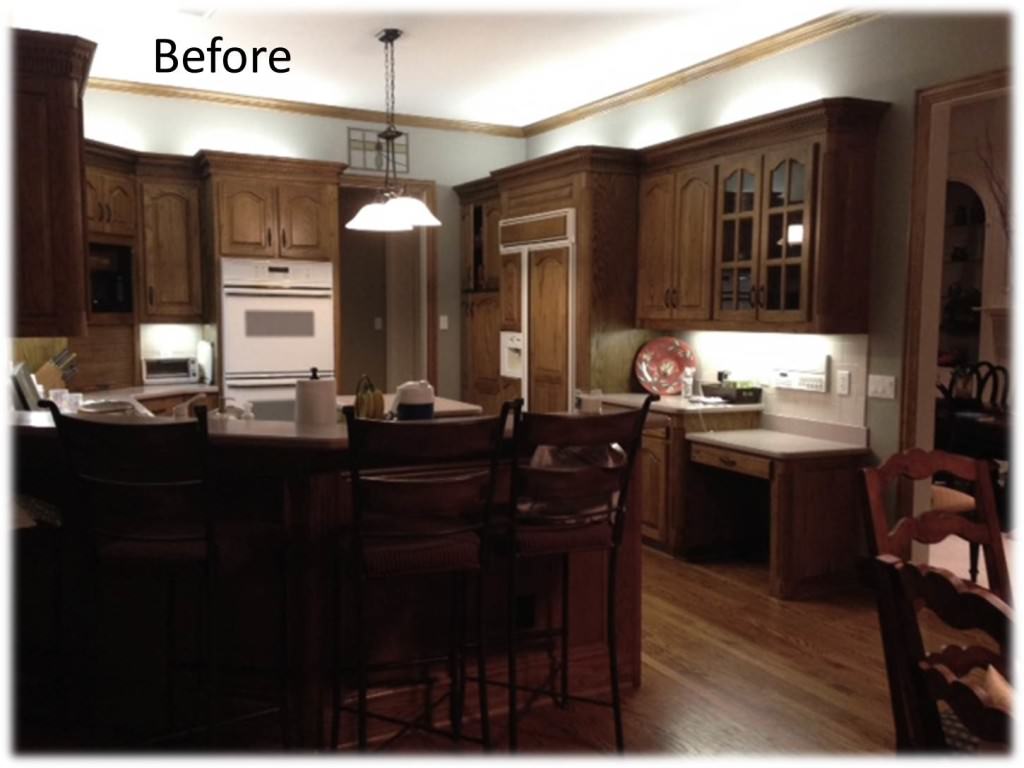
AFTER
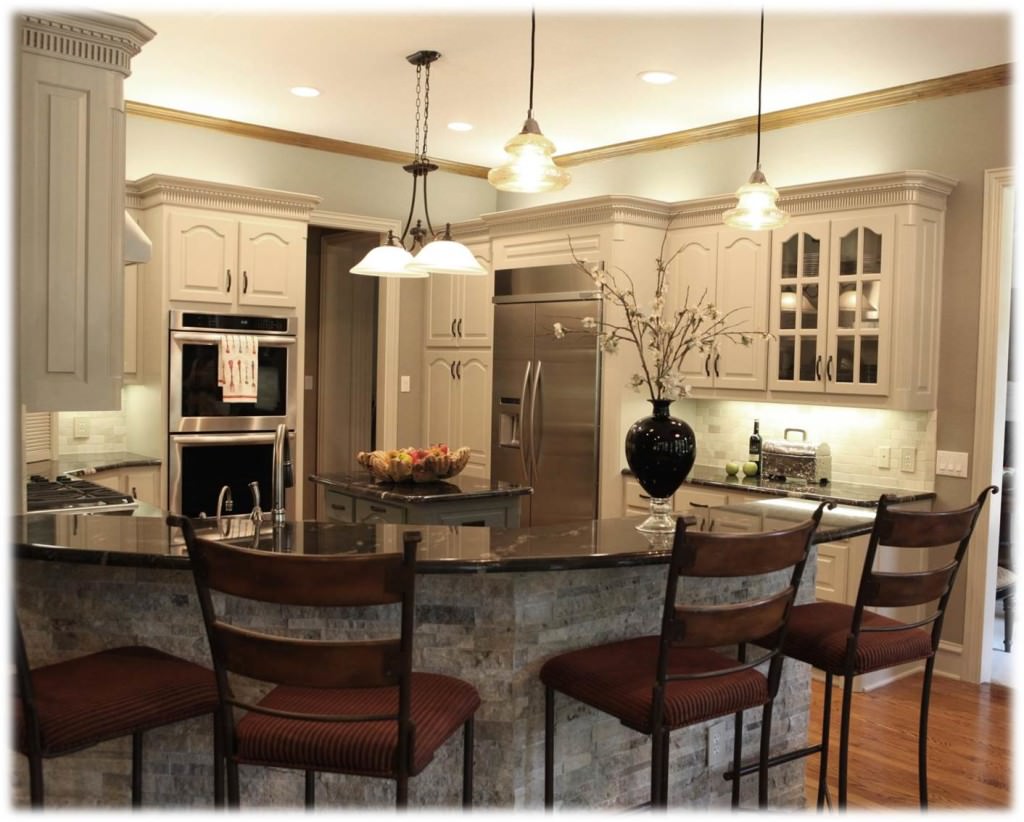
BEFORE

AFTER
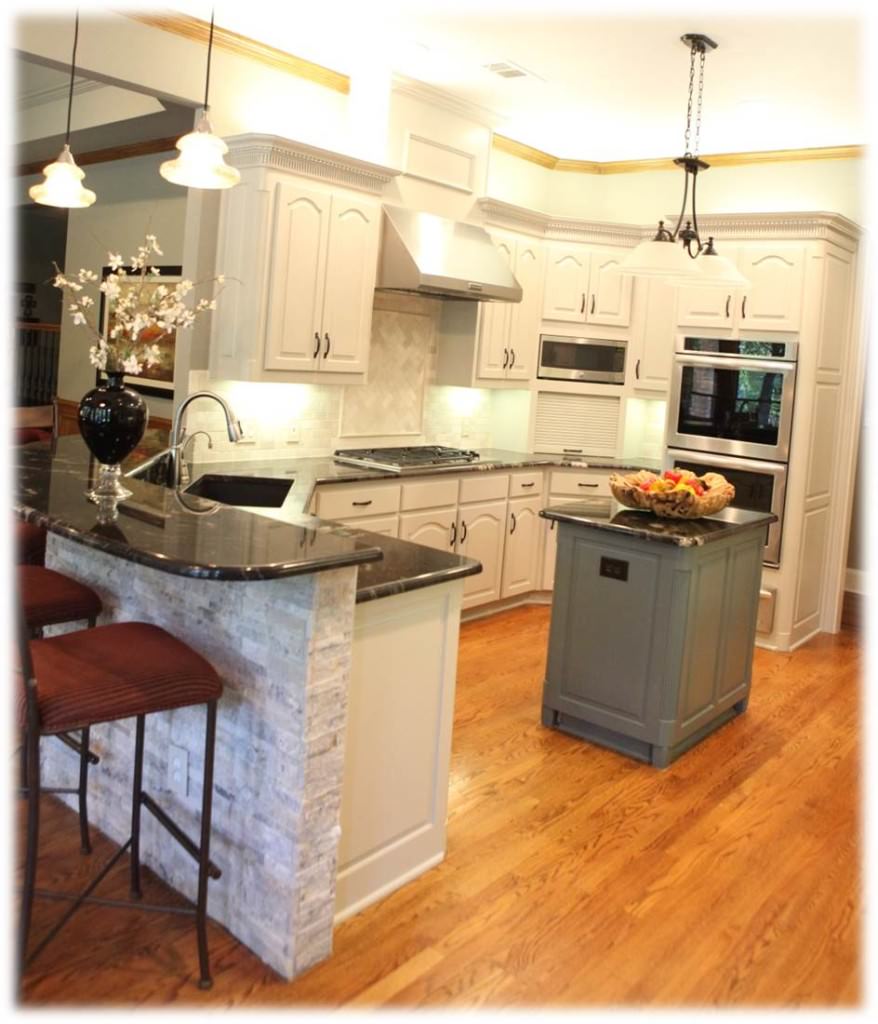
So bright and still looks very warm!
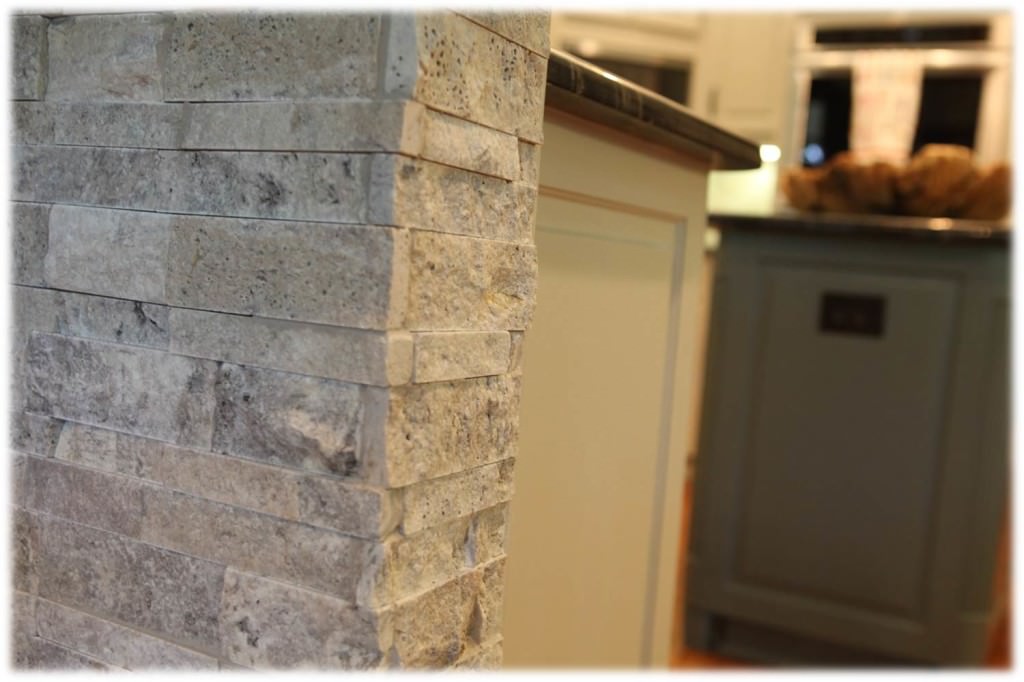
The stone work on the bar is my favorite, it really makes the kitchen fresh and it adds a masculine feel to the space.
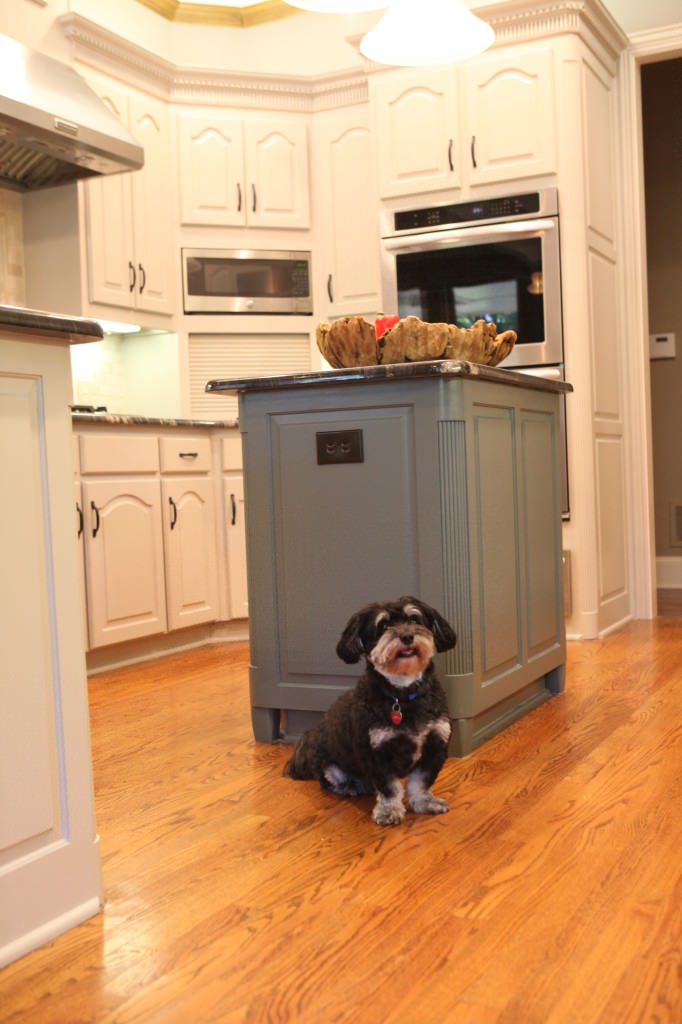
Rocky the dog is happy because his coloring matches the kitchen beautifully!
I'm now taking the long weekend off to hang with my family! Hope you take time to enjoy Labor Day too!

