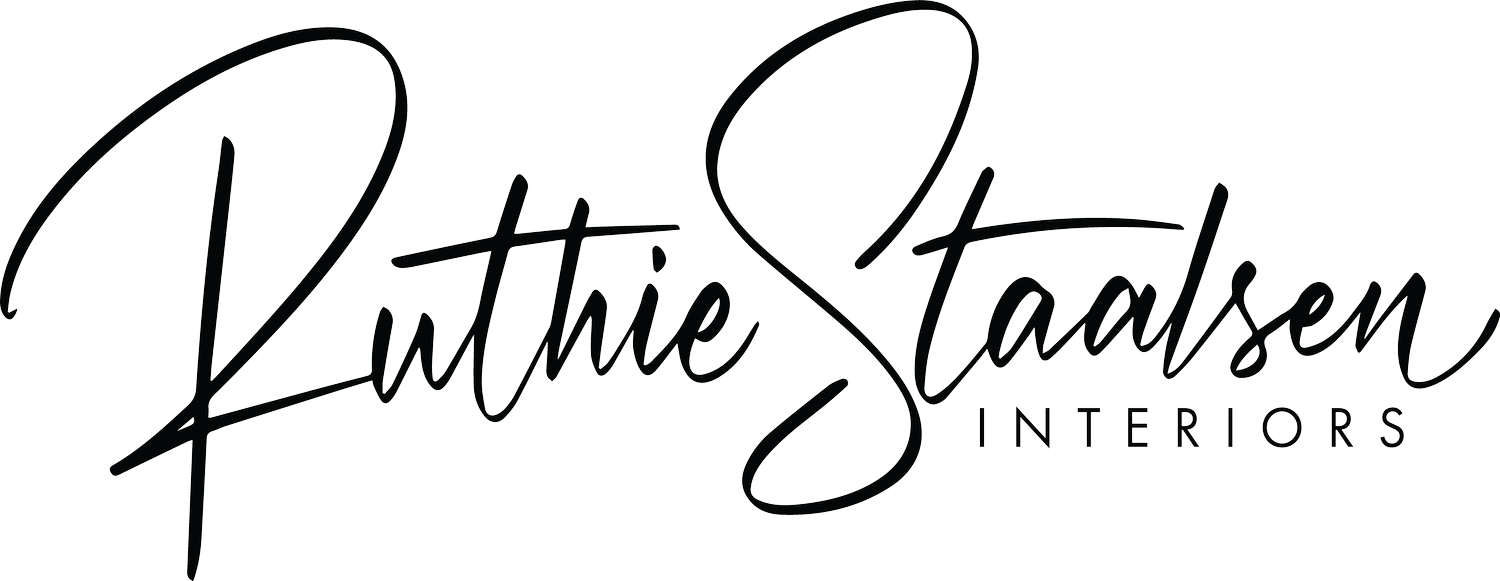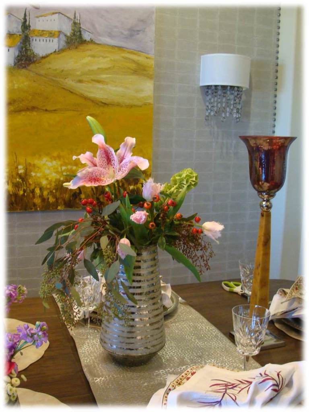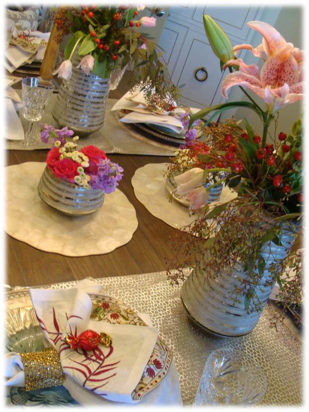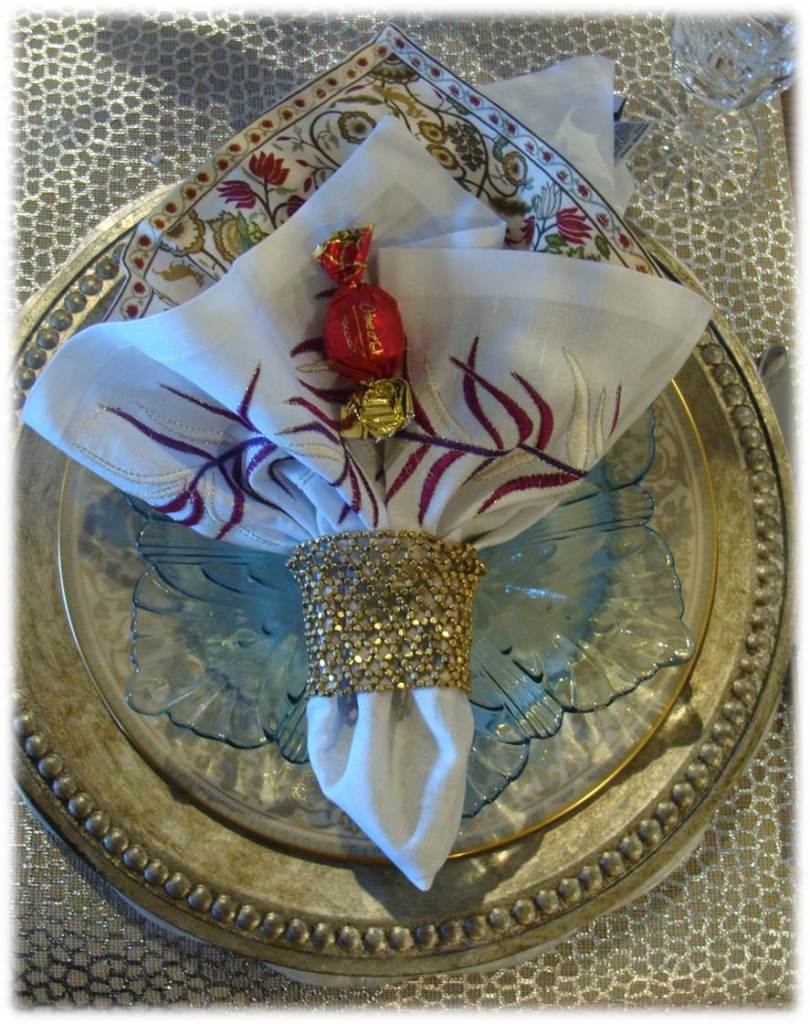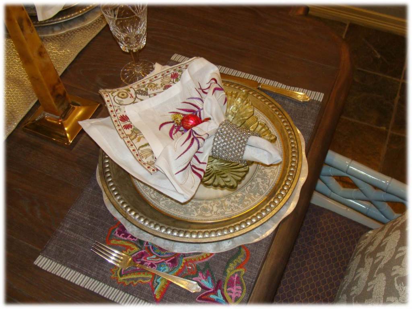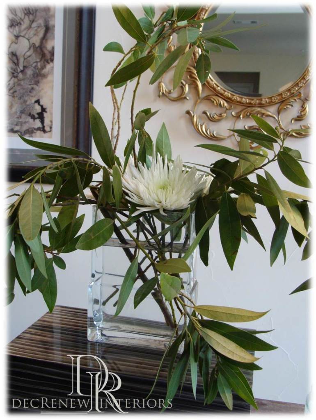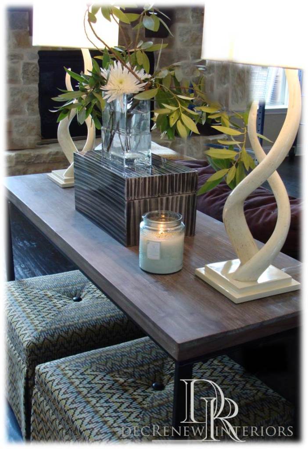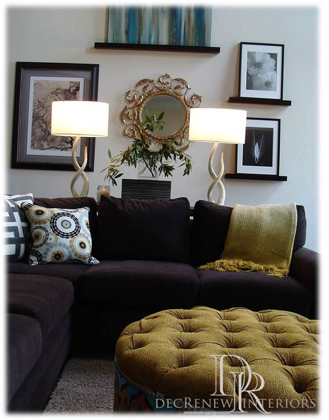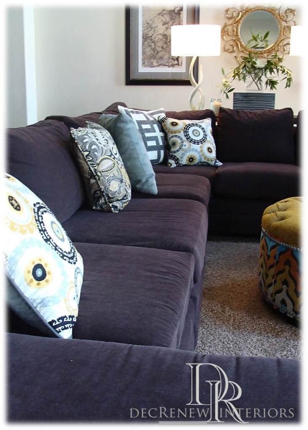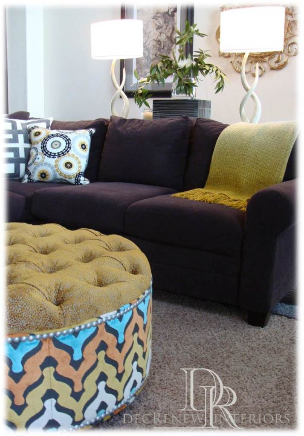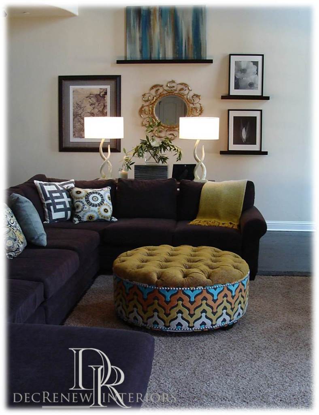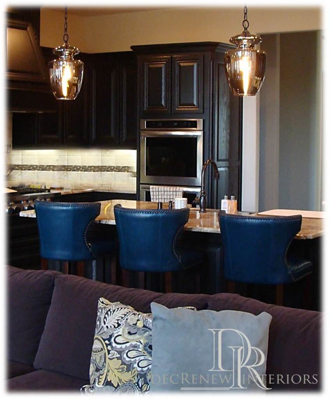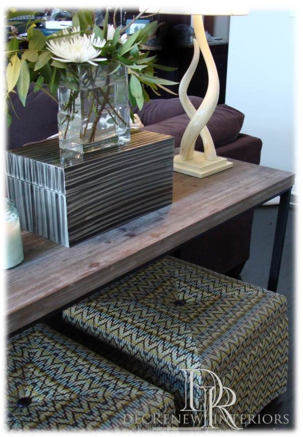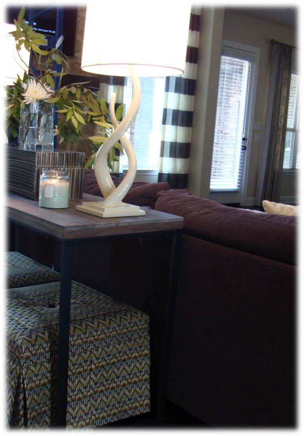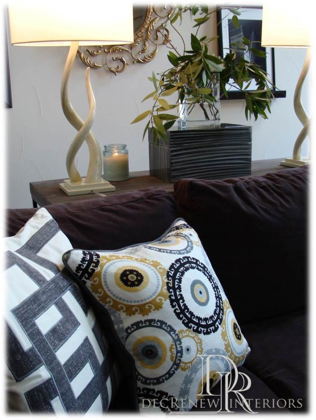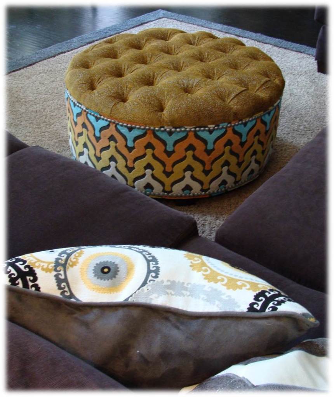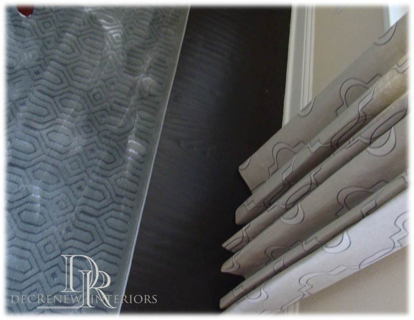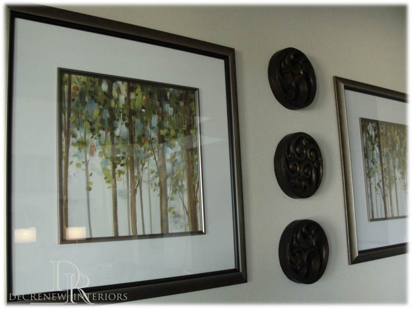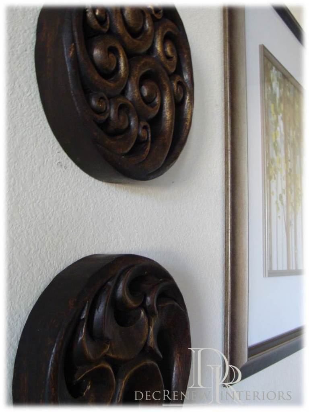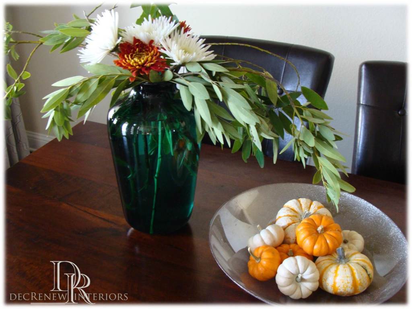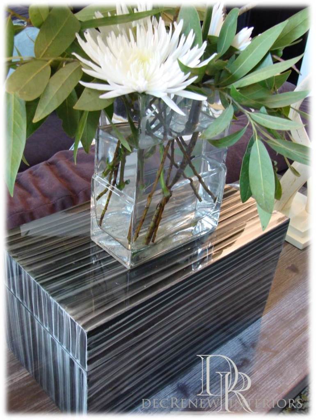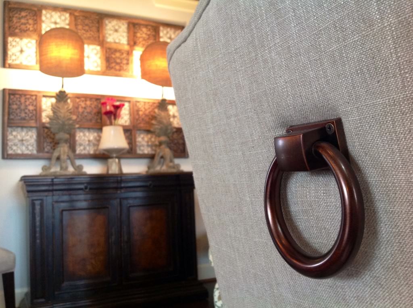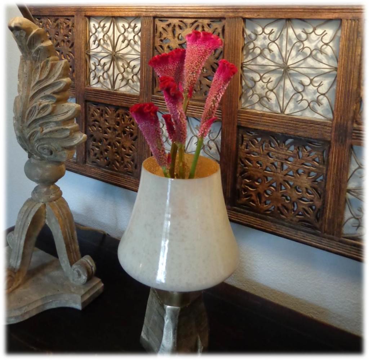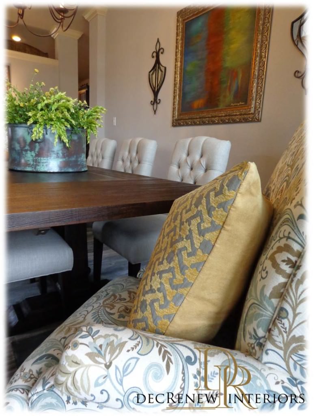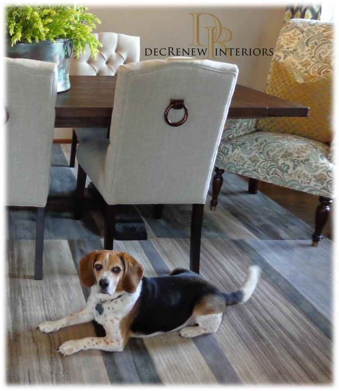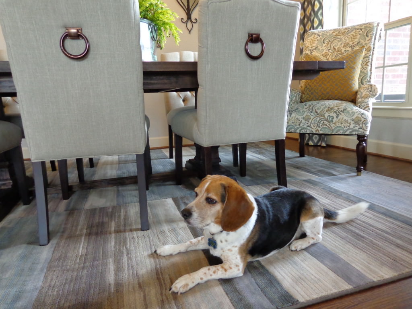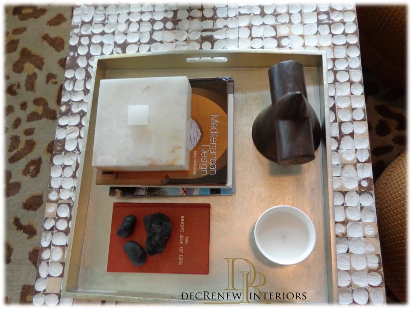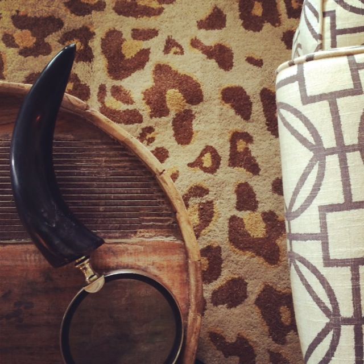It has been an exciting week as we finished decorating a Dining Room for a "Tour of Homes" in a Las Colinas High Rise.
I created a design plan for my client where I presented all my ideas for fabrics, accessories, lighting, etc. for the space. She wanted a total transformation!! She loved my ideas and we tweaked and adjusted and confirmed everything and immediately started the process. Some things changed along the way but most of it turned out just as expected.
We first added a new chandelier and 2 wall sconces. Of course,the sconce I originally proposed was on backorder so I found these for "in the meantime" and we actually think we like them better. I just couldn't see having an "Open House" with 2 holes in the wall. Nope, no way, not happening, are you kidding me? We had to have a backup plan.
We then had the wallpaper installed and Lester did a fabulous job! The pyramid nail heads were then added to frame the wallpaper edge. I love how it turned out and it really made the niche look finished out.
My client and her hubby found this painting Downtown Grapevine one Saturday afternoon. The colors work beautifully with her living room and her kitchen as well as with all the new fabrics we chose. You will see below!
We purchased a new table and 2 gorgeous painted bamboo captain chairs for each end of the table. The mirror was added to the other niche. It was really tricky finding the right size for that space because of the light switches in the way.
I then designed the rest of the chairs and had my workroom make them for me. To me a custom chair is the way to go. I got to watch the process and decide every detail. The rounded chairs give shape to this very square room.
The front side is a faux leather so that when her grandkids come to visit, they can be wiped off. You can see the wonderful newly painted blue wall in the background.
They are comfy and oh so stylish. The table extends so they can seat 8. The chandelier came with those shades but we didn't care for the pleats they had. My workroom reupholstered them for us and now they look perfect!
Because we were preparing for a Tour of Homes, we set the table beautifully for her! We layered napkins, used table runners, placemats, chargers and then finished the napkins off with a beaded bracelet which works great as a napkin ring.
Arranging the flowers is always my favorite part of the install. They can really make all the colors pop!
I especially loved how these flowers were so similar to the painting.
We had pillows made for the bamboo chairs. Don't you love the elephants?
We added this GORGEOUS tall cabinet to her entry. It is stunning!
You can see why she loved the painting. It couldn't be more perfect with her blown glass pendant lights in her kitchen.
I also made sure that all the napkins and placemats coordinate with her daily china (see above) as well. That way she can mix and match and not have to worry about whether they go with each other.
The adjacent family room got some sprucing up as well. We added bolster pillows to her chaise lounge. It was kinda blah before. Now it looks like it belongs in the room.
We painted her fireplace wall a gorgeous dark blue to make it more of a feature wall. Her existing couch also got some new pillows to spruce it up a bit.
We added this fun colorful geod rug too!
She collects porcelain ring boxes and she has them displayed on her coffee table. Each one has a story which is so cool. This couple has traveled all over the world so they have some fabulous treasures.
What a fun day it was! She was so excited and we kept hugging each other because we were so happy with how everything turned out.
Even my installer had a good time! It takes LOTS of coordination and lots of hands to make a day like yesterday come together. Needless to say, I slept well last night!

Hope it was a great Halloween weekend!
