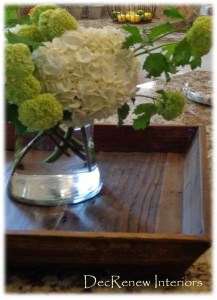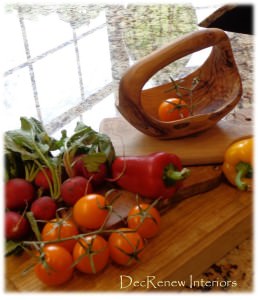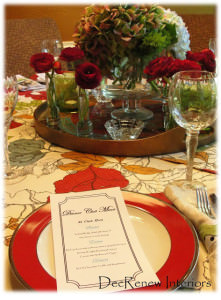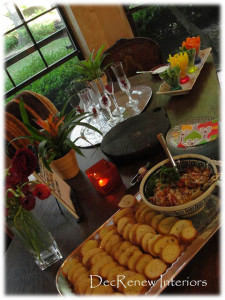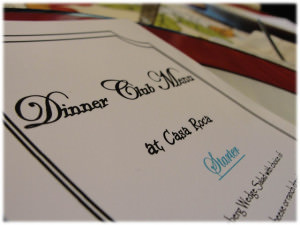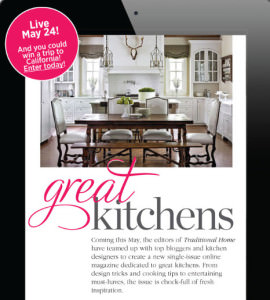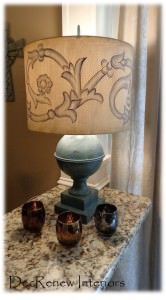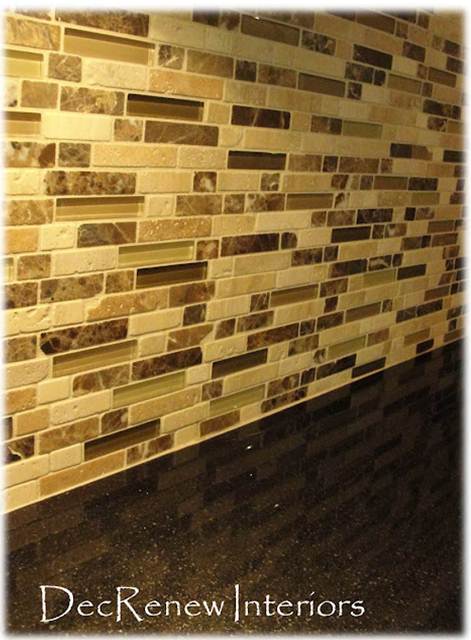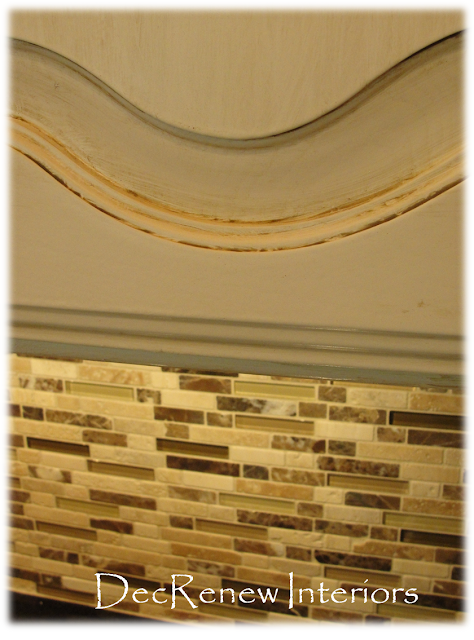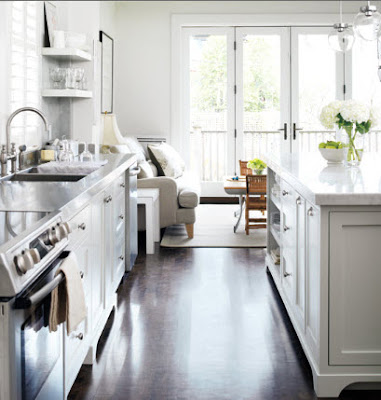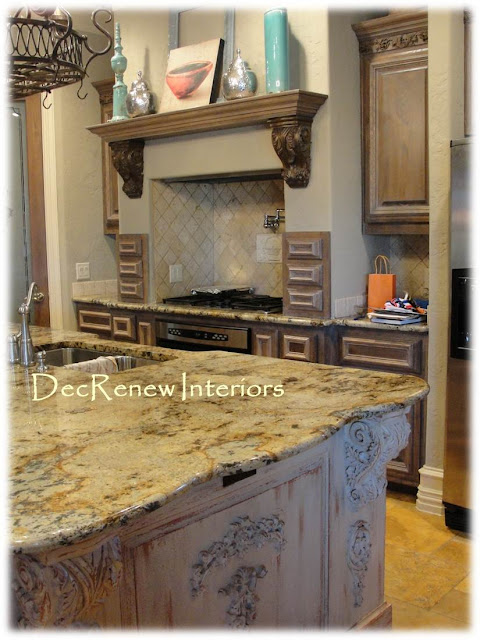It is always such a wonderful feeling to complete a remodel. I always feels so bad for the clients that have to live in the space while the chaos is going on.
This kitchen got a total transformation. Originally it had 2 islands which really was not very functional. The cabinets were too busy and they needed a lift with a fresh color. The pickled "pink wood" is no longer in as we all know.
As you can see, we left all the appliances. We made one large island, extended the cabinets to the ceiling and added glass cabinets with lighting. We refaced the cabinet doors so they weren't so fussy, added undercounter lighting, took out the desk area and made it into a mini bar with a wine refrigerator.
New backsplash, granite and hardware. The lighting in the shelving really makes the accessories look beautiful. I really love the rain glass for cabinets. Allows you to see the items but hides the dust.
Don't you just love the tile wall behind the shelves? The hardware on the cabinets is fab too.
Ruthie Tip: If you want to do a quick update to your kitchen, hardware is a great way to revamp it instantly.
New recessed lighting. We also moved all the plugs down so that they aren't in the middle of our beautiful backsplash!
The island is the star in this kitchen. The pendant light is from "Restoration Hardware." I LOVE IT!
We added a pull out garbage drawer and some extra storage. We painted the island a different color than the cabinets, it really makes it feel rich.
Gorgeous granite!
We made the pantry door taller to match the other doorways in the home. Amazing the difference that made!
Added accessories and it was a wrap!
Don't you just love the glass backsplash all the way around the windows?
New hardwood floors throughout the entire downstairs really makes this kitchen so warm!
Now it's the perfect kitchen for entertaining!
Thanks to Debbie for allowing me to make her home beautiful and to T. Lamar Photography for doing such a great job with the photo shoot!






















