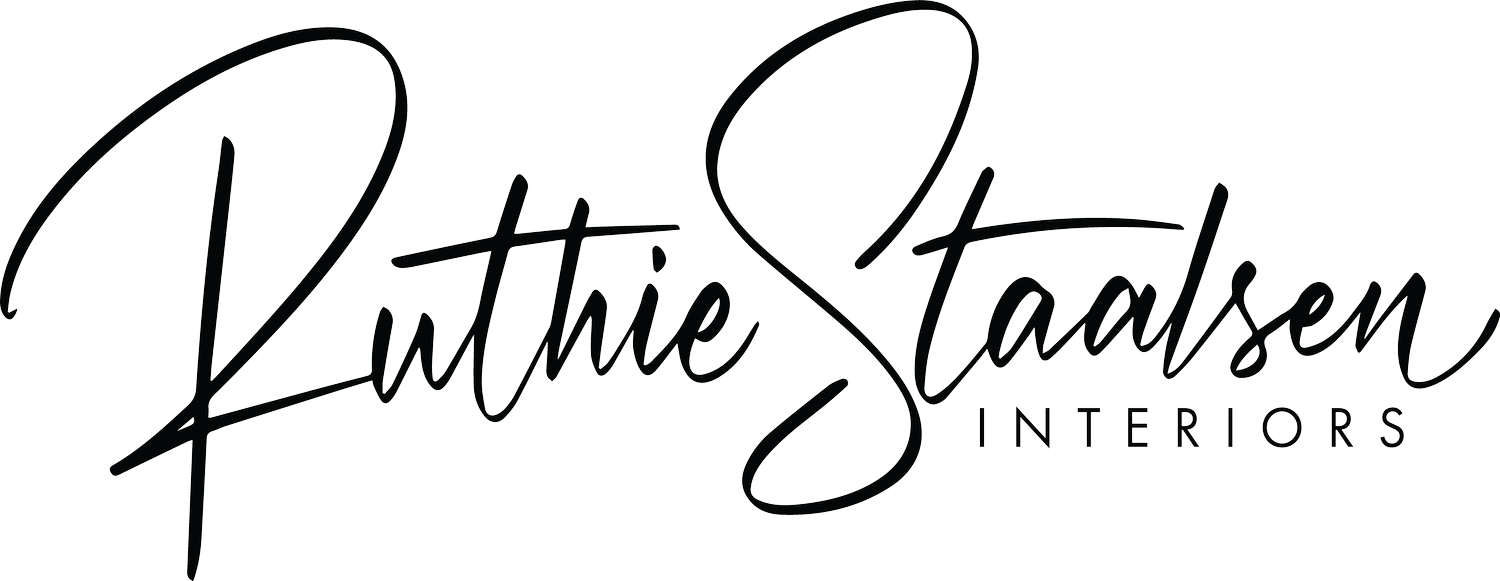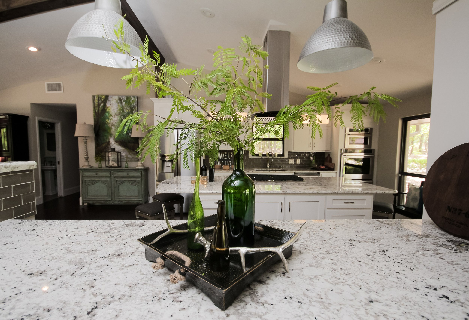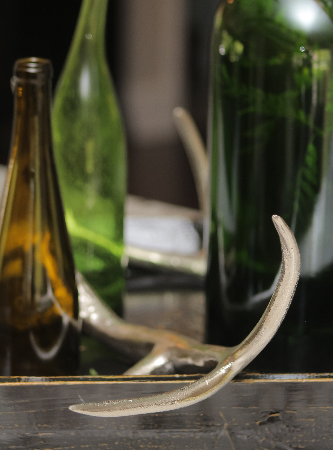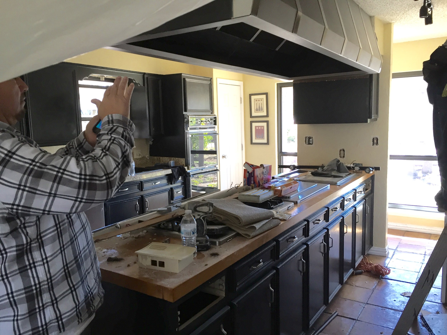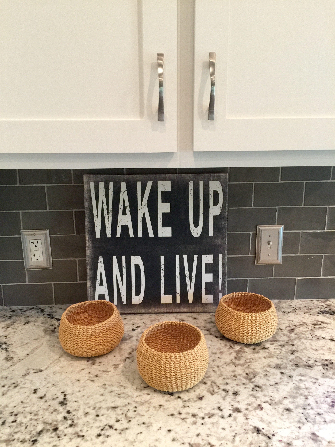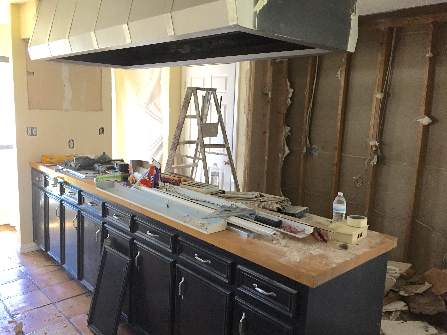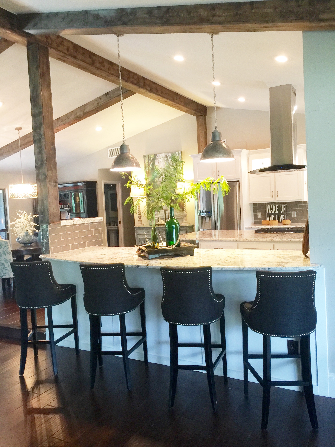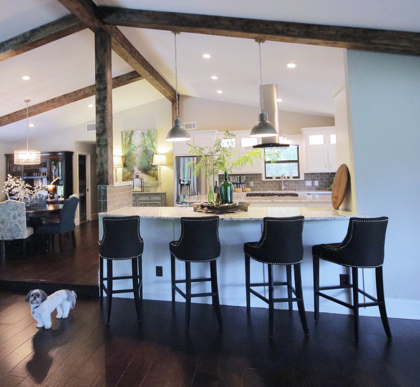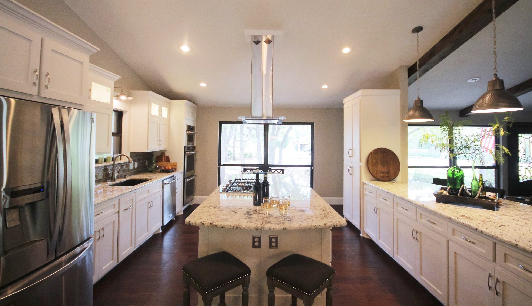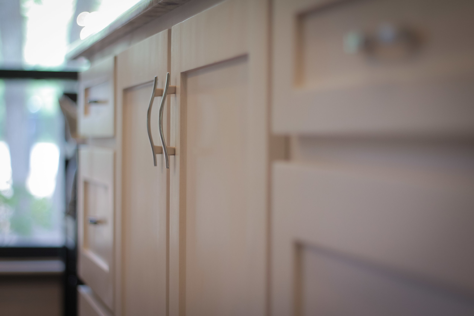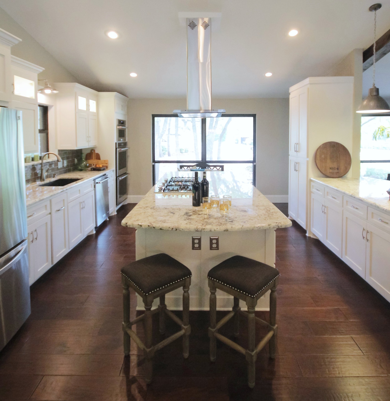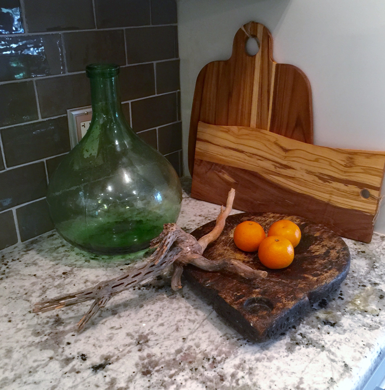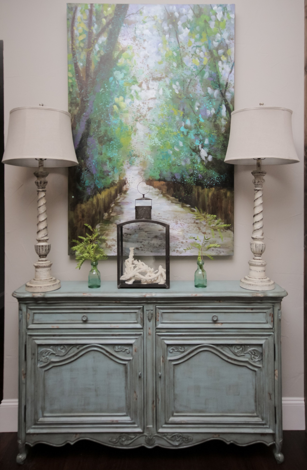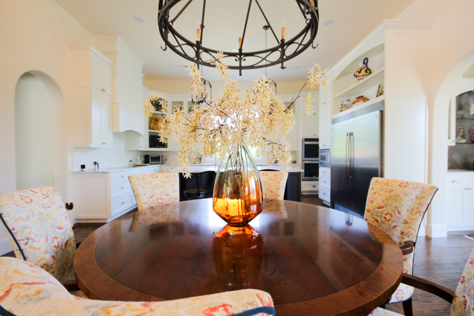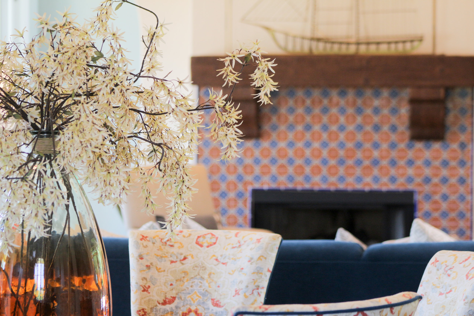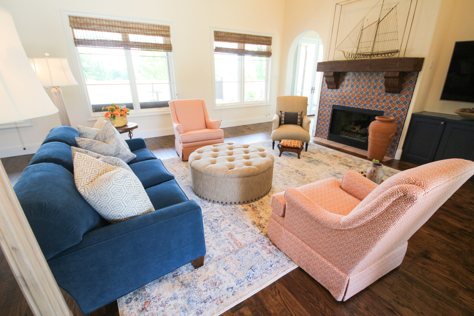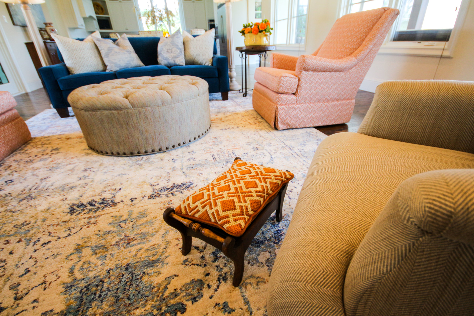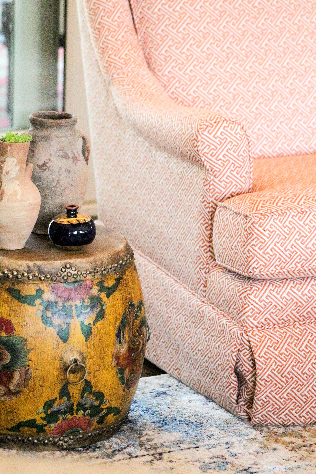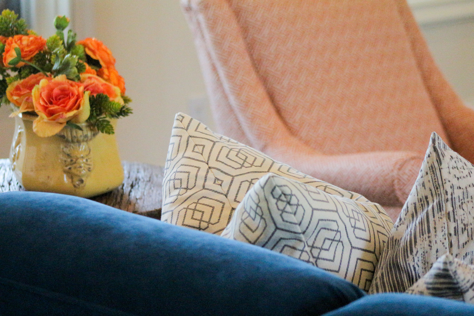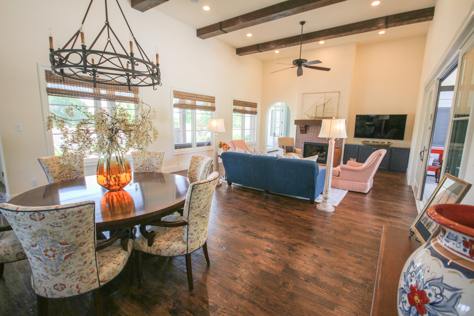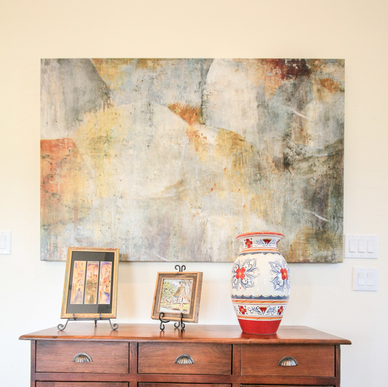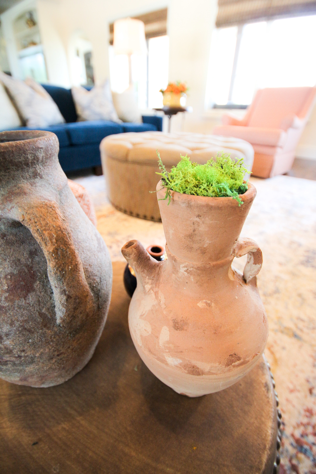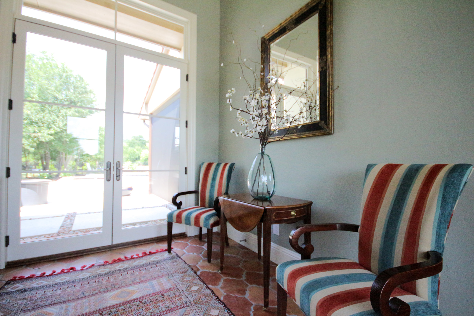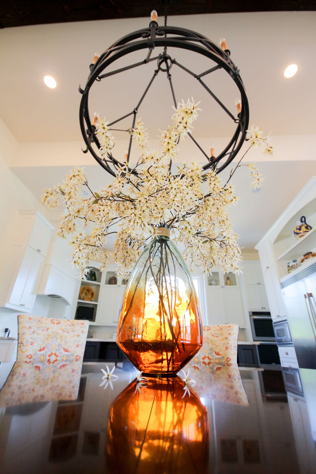Several months ago I got a call from a client who needed help with her entire home renovation. We had worked together before, but now they were ready for a total home renovation.
Read moreIndustrial Farmhouse Chic Kitchen
What a fun few weeks we have had here at DecRenew Interiors by Ruthie Staalsen!
We finished up about 4 big remodels about a month ago so have been doing some photo shoots! Photo shoot days always involve a lot of packing, lugging, wrapping and sweating but it is always worth it!
I thought I'd post this Industrial Farmhouse kitchen first since I just love it! We only have a few before pictures of this kitchen which makes me sad. I met with the client for a walk thru consultation to discuss what they wanted done and how we were going to proceed. It was a fantastic consultation with loads of brainstorming and thinking on our feet with my team. Before I left their house they said they would let me know when they were ready to proceed with the demo.
The next day I got a call from them saying that they were leaving on vacation that week and decided they wanted the demo to go ahead and start while they were gone. Ok then, I love decision makers! So refreshing!
My team got busy but we forgot to take before pictures, urggg! We did get these few!
The kitchen was incredibly un-functional and was closed off to the rest of the house. I suggested we open it all up and create two islands. One in center of the kitchen for their prep work, etc. and the other one where we opened up the space into the family room.
They had a formal living room that they hardly ever used so opening up the space into that room made sense.
They had a round dining table in the kitchen area that they used daily. We made the bar area nice and big so the family can sit and do their homework while mom or dad cooks.
The family room had beams but they were off scale. We widened them and added new beams to the area where we tore down walls.
There are barstools on each side of the island as well because we all know the kitchen is where everybody hangs!
The kitchen was totally gutted and we started from scratch.
The wood floors were the last thing to go in and once they were down it all came together beautifully, just like I saw it in my head during our walk thru consultation :)
I just love the handmade subway tile and the lighting we chose, it really gave the kitchen that industrial farmhouse feel. I think Jo Jo would approve, don't you?
Stay tuned for more before and after from some of our other remodels!
Modern Style Spanish Home
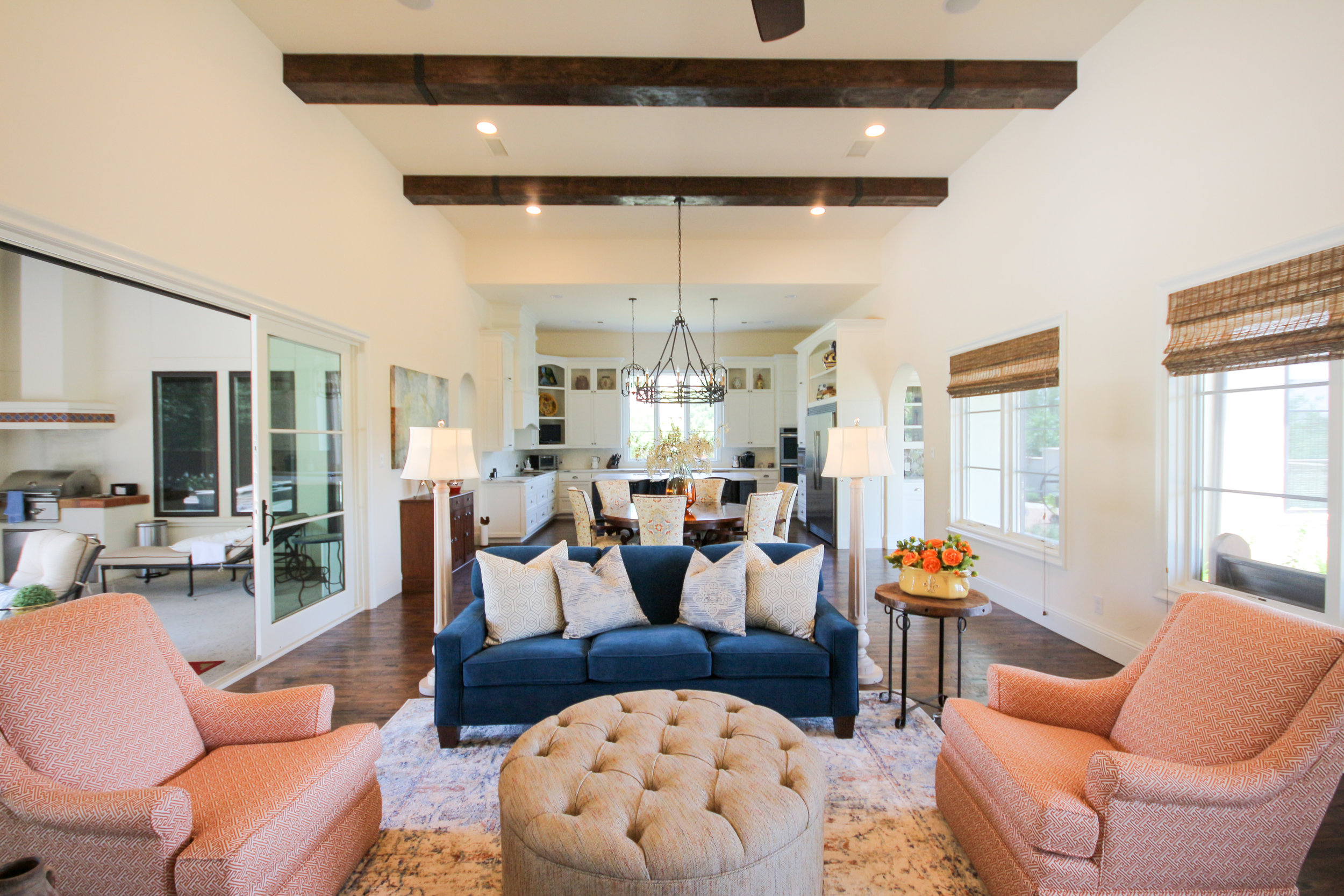 We recently completed decorating a home for a client that built their home several years ago. They were tired of living in the space without the details. We came in and added accessories, lighting, rugs and some furniture to complete the home.
We recently completed decorating a home for a client that built their home several years ago. They were tired of living in the space without the details. We came in and added accessories, lighting, rugs and some furniture to complete the home.
We had the dining room chairs upholstered in this colorful pattern outlined in the blue velvet that matches the couch.
The client had a couch that they LOVED because of comfort and quality but the style was outdated. We had the entire couch redone and reshaped into something much more stylish with modern lines.
Custom swivel chairs with a geometric pattern, paired with a vintage style rug and round ottoman. As you can see, the fireplace with the Spanish tile was definitely our inspiration for the colors in the room. Don't you just love the gold ship that my client already had in their closet.
Grandma's old stool looks great with an antique embroidered pillow and newly made round ottoman.
This drum was in their entryway but I thought it looked better as a side table. I found the pottery scattered on bookshelves and picked a few that I thought looked nice paired together.
Pillows really made the couch pop!
She still needs a grouping of artwork above the TV but she is waiting for something that really captivates her.
This home sits on a beautiful treed lot and is so peaceful and quiet. Their pool is absolutely stunning and can be seen from most of the rooms.
I'll be posting another job we finished this week soon.
Blessings to you! XOXO
