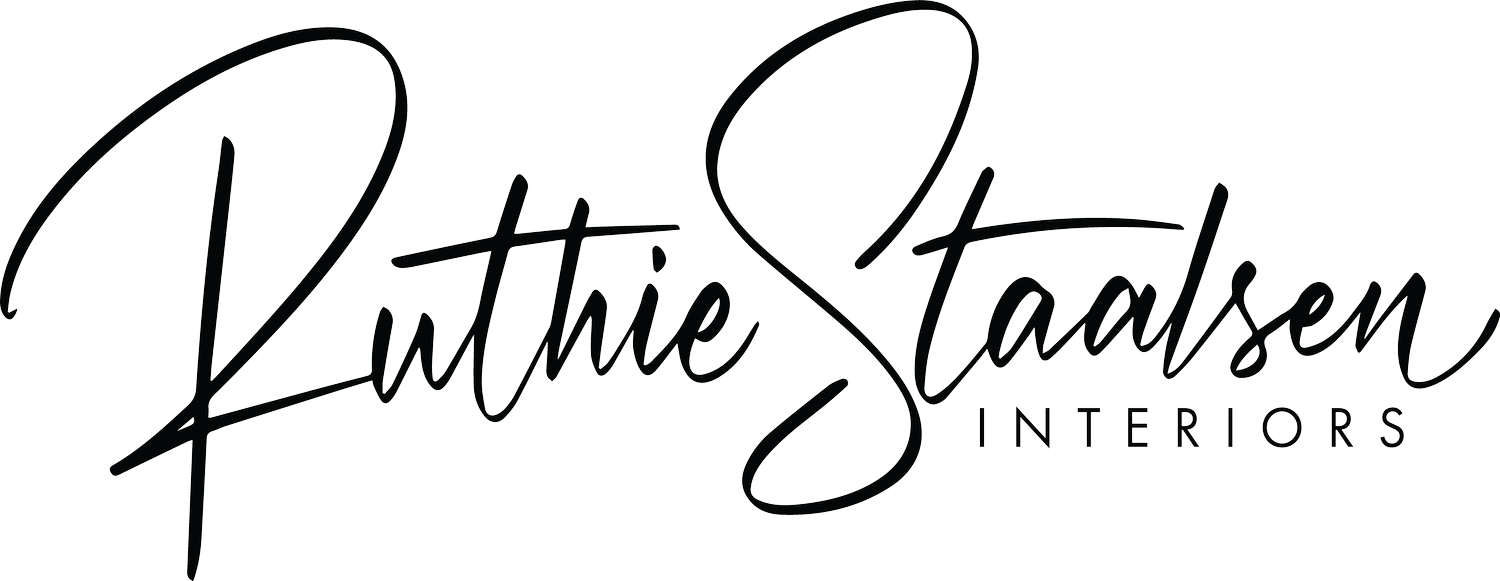I am absolutely in love with this ranch style home that we completed in December last year in Irving, Texas. I’m just now getting the photos uploaded since it has been a crazy year so far as you all know, lol.
LIVING ROOM BEFORE
Our client hired us to assist them with their remodel. They hired me to consult with the general contractor during the entire process. I created a design plan for the client and helped them with all the selections for the entire home transformation.
Here are the before and afters of the spaces. The home was very closed in and we opened up each space as much as we could. We brightened it up and gave it a modern spin.
KITCHEN BEFORE
The kitchen was very small and didn’t work well for preparing food. They wanted more counter space and additional cabinet storage.
We took out this entire corner and opened it up to the dining room.
AFTER KITCHEN
Photography by Aaron Dougherty
We were able to take out the eating area in this space and add cabinets along that wall instead. We added a new pantry with pull out drawers too. They have a dining room close to the kitchen that they can use so eliminating the one in the kitchen was ok. We also added some bar stools once we opened up the kitchen for functional reasons.
BEFORE KITCHEN
AFTER KITCHEN
Photography by Aaron Dougherty
DINING ROOM/ENTRY BEFORE
We were able to take out the wall in entry as well so when you walk into the home, you immediately see the open concept living room. We just added a load bearing beam across the entire ceiling instead.
DINING ROOM AFTER
Photography by Aaron Dougherty
MASTER BEDROOM BEFORE
The client did not want a headboard wall so we created a headboard wall instead. I love how it turned out and it really makes a statement, especially painted this dark color.
MASTER BEDROOM AFTER
Photography by Aaron Dougherty
It was a long process for the client with all the Covid lock downs. They were extremely patient but they were so glad to get their home back after months and months of contractors in their home.
Hope you enjoyed the before and after photos, and hope they inspire you to do some projects in your home.












