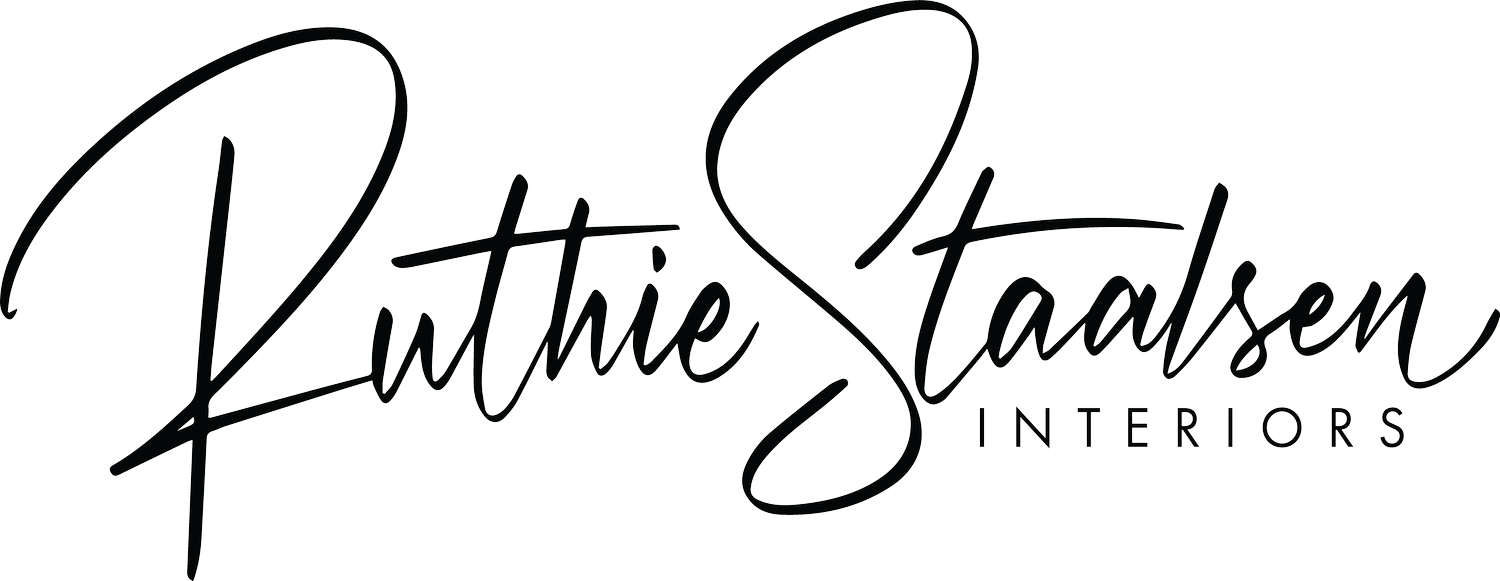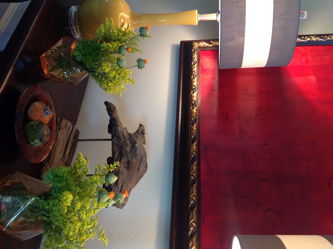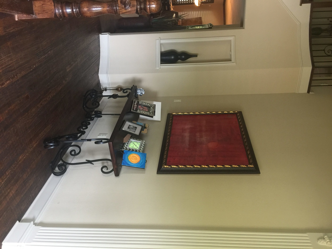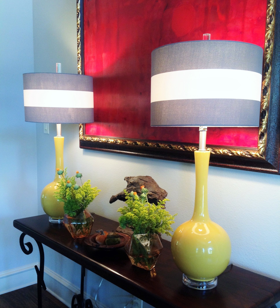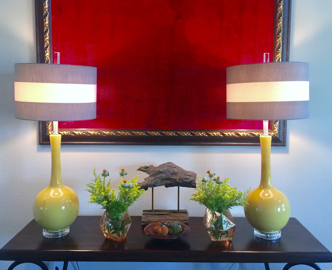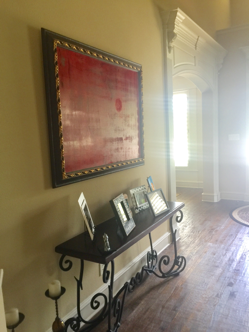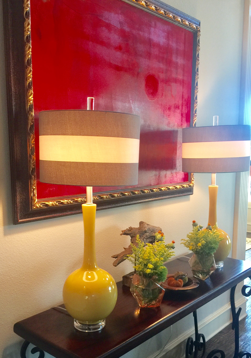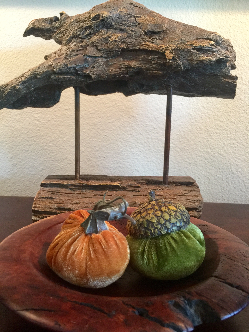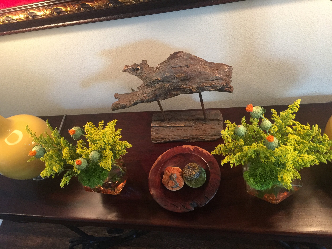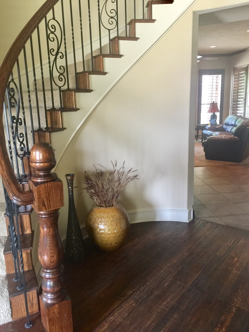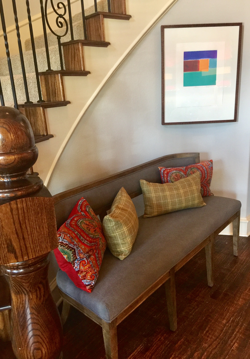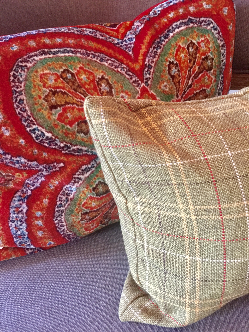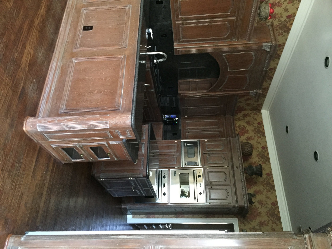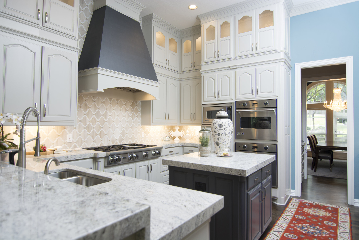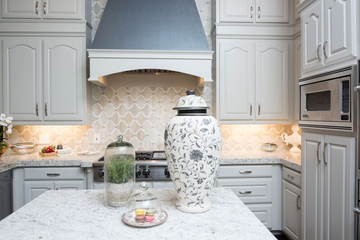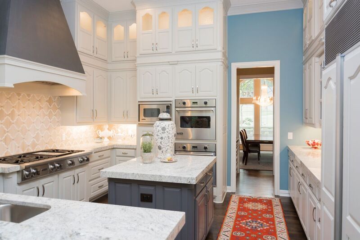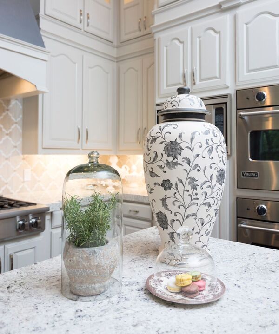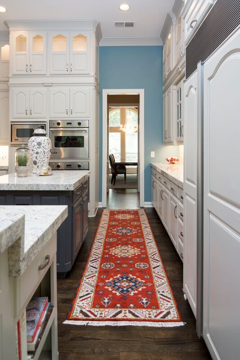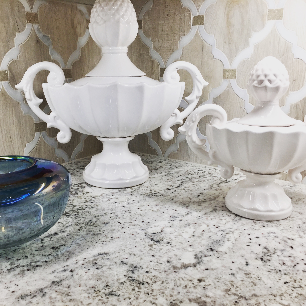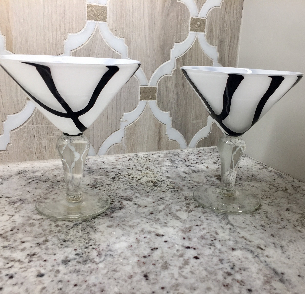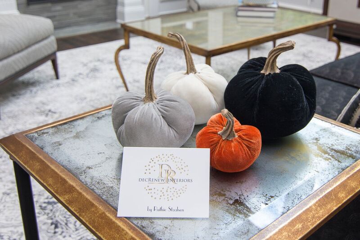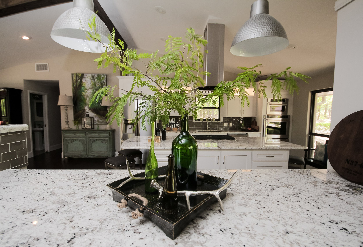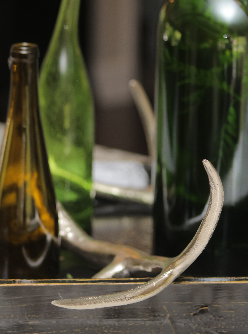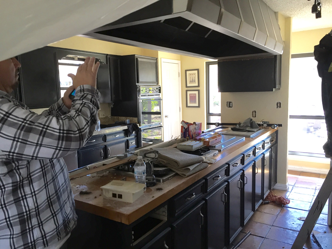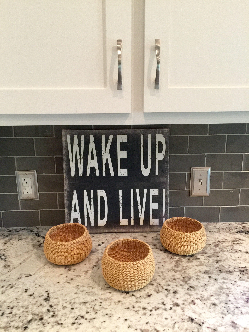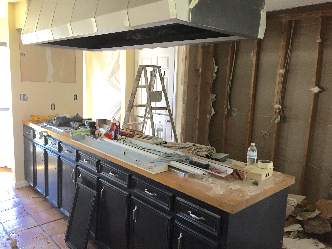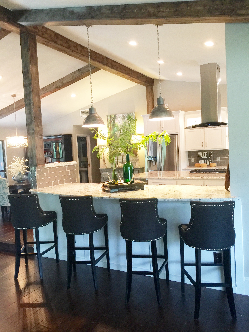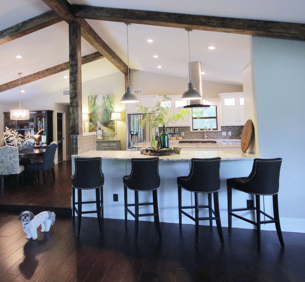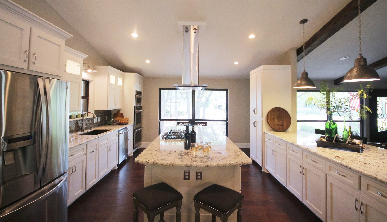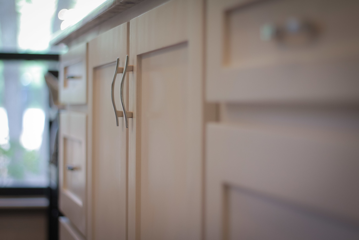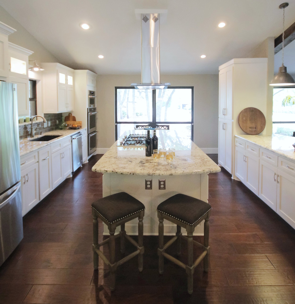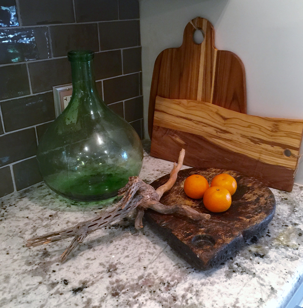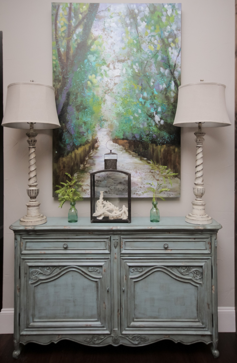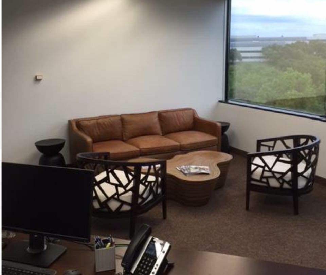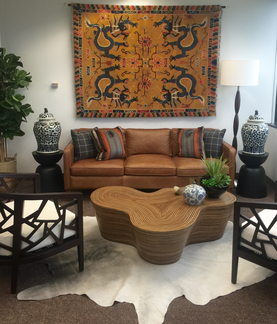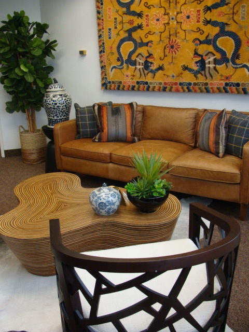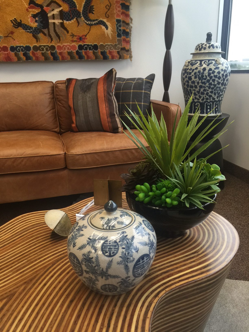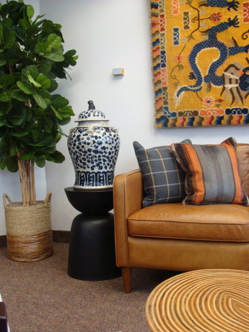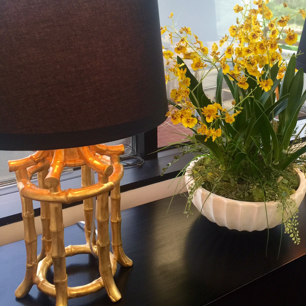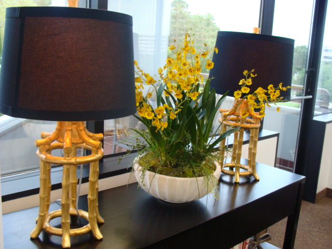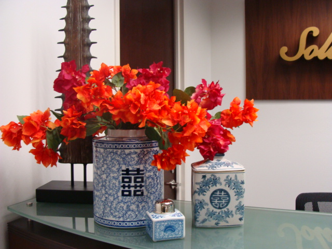This week I completed an entry for one of my clients. When I met with her, she explained to me that she really loved her entry table because it was a gift from her mom who she recently lost. She also loved her artwork that she and her husband chose together on one of their trips. She wanted me to add color and personality to the space to make it feel BRIGHT, HAPPY and WELCOMING.
BEFORE ENTRY
AFTER
No Problem! I found these wonderful yellow lamps and knew they would make the space so much more inviting and happy. They came with black shades but that wasn't going to give me the look I wanted. I traded them out for these fabulous striped gray and white shades.
Ruthie Tip: If you find lamps you absolutely love, trade out the shade to bring it up to the next level. A patterned shade can change the look completely.
Ruthie Tip: If your lamps don't come with beautiful finials then add some gorgeous ones to make them have grandeur and class. You will be so surprised how that one thing can bring them up to the next level. I personally love large crystal ones like the ones above.
BEFORE
Placing family photos on your entry table is a nice thought, however, in this case they are off scale with this large painting.
AFTER
Ruthie Tip: Layer your accessories and choose items that either have a unique shape or texture.
If you look at my website you will see that I always use something from nature to make my designs come to life. This driftwood looks fab against the wall color.
Ruthie Tip: Fresh flowers always makes an entry feel alive and happy.
BEFORE
Curved entry walls are always a challenge. Because we were on a strict budget for this entry, I had to be creative without going over budget.
AFTER
I found this wonderful bench with a curved back. It fit perfectly in the space. I added colorful pillows that coordinate with the artwork and we were all set.
Ruthie Tip: If you have a large open entry, don't put small items there. Choose large items that fill the space so the scale looks right. I'd rather have one larger item that makes a statement than lots of clutter that says nothing.
Ruthie Tip: When using a bold, colorful pattern, tone it down with a masculine print like a plaid, stripe or houndstooth.
Hope you are inspired to go decorate your entry this weekend.
Enjoy!
